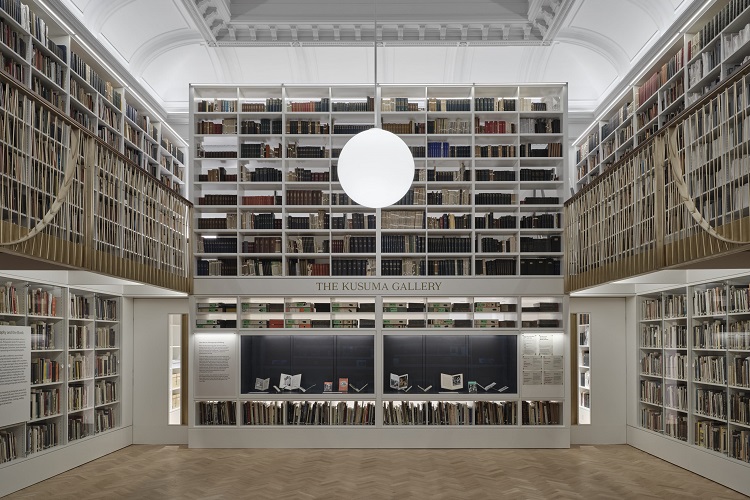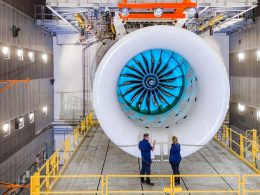Multi-disciplinary engineering consultancy Harley Haddow has completed work on the second phase of a unique project at the Victoria and Albert Museum (V & A). Situated in South Kensington in one of the world’s most recognisable historic buildings, the Photography Centre opened to the public last month.
It is part of the V&A’s FuturePlan programme, a design-led initiative which aims to continually reinvent the V&A.
Harley Haddow was awarded the project in 2019 to provide Structural Engineering and Mechanical, Electrical and Energy Engineering design services, along with a combination of partners involved in the various stages of the project. Others engaged in the project include Gibson Thornley Architects, Purcell Architects, Currie & Brown (QS), Avison Young (PM), Quinn London Ltd (Main Contractor) and Pavlis Shopfitters (Gallery 95 Contractor).
The purpose of the project was to create a state-of-the-art international Photography Centre at the V&A which would improve public understanding of the history of photography and its techniques. This second phase of the Photography Centre refurbishment took a heritage first approach which retained original features of the Grade I listed building and saw the sensitive introduction of new services and structure into the existing six gallery spaces which were refurbished.
A major part of Harley Haddow’s involvement was the complete replacement and upgrade of all existing mechanical and electrical systems serving the Tapestry Gallery, the new Photography Galleries (95-97) and the Gallery 98 reference library. This included the introduction of a new rooftop plant platform and acoustic screen above the existing tapestry gallery and new roof structures above galleries 96-99 to replace the existing roof lanterns and introduce new lead clad roof structures with integrated services.
In Gallery 98 a new cantilever steel structure was designed to provide accommodation for the new reference library which introduces a new mezzanine structure and allows bookshelves to be hung from the walls rather than taking support from the existing gallery floor. The new mezzanine incorporates brass balustrades which includes detailed coordination with the joinery and the structure.
Rob Lewis, Principal Mechanical Engineer at Harley Haddow said:
“It has been particularly special to have worked on this building which features amongst both London and the UK’s most iconic institutions and historic buildings.
“It has been a rewarding challenge to bring these former gallery spaces back to life. Helping to facilitate the renovation of spaces to their former glory, whilst also upgrading and future proofing the galleries with modern environmental controls and infrastructure to support and the latest lighting and audio-visual systems has been extremely fulfilling. It’s been great to see the Photography Centre come to life.”








